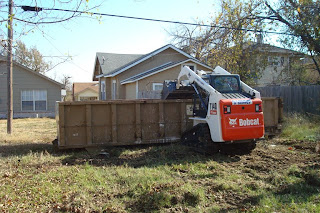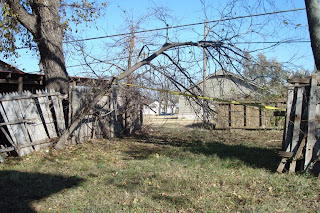 At the top of the stairs there are two doorways. They lead into identical bedrooms side-by-side. Each has a door at the back of the room (pictured above) leading onto the sleeping porch.
At the top of the stairs there are two doorways. They lead into identical bedrooms side-by-side. Each has a door at the back of the room (pictured above) leading onto the sleeping porch.For those of you who don't know what a sleeping porch is, it is a room usually upstairs on the back of the house lined with windows. In the summer months when it was hot, the beds would be moved out onto the sleeping porch where they could open all of the windows and hopefully catch a breeze (aren't you glad you live in the days of the A/C?)
 This is half of the sleeping porch (view after walking through the door pictured above). The corner you see jutting into the center of the room from the left side is a closet someone built in the last few years (in other words, it's not original to the home). They built this closet and a wall cutting the sleeping porch in half in an attempt to create 2 more bedrooms. Well, this floor plan isn't too practical as you have to walk through the front bedroom to get to the back "bedroom/half sleeping porch").
This is half of the sleeping porch (view after walking through the door pictured above). The corner you see jutting into the center of the room from the left side is a closet someone built in the last few years (in other words, it's not original to the home). They built this closet and a wall cutting the sleeping porch in half in an attempt to create 2 more bedrooms. Well, this floor plan isn't too practical as you have to walk through the front bedroom to get to the back "bedroom/half sleeping porch"). Our plan is to tear out the wall/doorway leading from the front bedrooms to the sleeping porch and create 2 large, side-by-side rooms. We are also tearing out the closet and new wall mentioned above and we put in a "jack and jill" bathroom (a bathroom with a door on either side to be shared by these two bedrooms.
 Here you can see where we tore out the closet. You can also see the wall they built cutting the sleeping porch in half.
Here you can see where we tore out the closet. You can also see the wall they built cutting the sleeping porch in half.
 After the wall was torn out. Now you can see how this used to be a long room spanning the back of the house lined with windows.
After the wall was torn out. Now you can see how this used to be a long room spanning the back of the house lined with windows. How are they getting all of this torn out sheet rock from the second story down to the trash, you ask? The answer is the handy "trash shoot" Giles built out of plywood that leads to our "beater trailer." We just make trips to the dump whenever it gets full.
How are they getting all of this torn out sheet rock from the second story down to the trash, you ask? The answer is the handy "trash shoot" Giles built out of plywood that leads to our "beater trailer." We just make trips to the dump whenever it gets full. Next, it was time to start tearing out the old plaster walls. It would have been nice to save them but as you can see above, they were in pretty bad condition. We are, however, keeping the lath boards in place.
Next, it was time to start tearing out the old plaster walls. It would have been nice to save them but as you can see above, they were in pretty bad condition. We are, however, keeping the lath boards in place. "What is lath?" you may ask. Well lath boards are 2x4s' great grandpa....so to speak. Houses used to be build with thin boards placed side-by-side then covered with plaster rather than sheet rock. We are tearing off the plaster but leaving the lath boards and blowing in insulation behind the lath boards. Then we will put sheet rock on top of the lath.
"What is lath?" you may ask. Well lath boards are 2x4s' great grandpa....so to speak. Houses used to be build with thin boards placed side-by-side then covered with plaster rather than sheet rock. We are tearing off the plaster but leaving the lath boards and blowing in insulation behind the lath boards. Then we will put sheet rock on top of the lath.
Here is the other closet that is being torn (on the other "half" of the sleeping porch) to make room for the "jack and jill" bathroom.




